34 Y Groesffordd, Tywyn
Guide Price £229,950
 2
2  1
1  1
1- GROUND FLOOR ~ ENTRANCE LOBBY, LOUNGE, INNER HALLWAY, SHOWER ROOM, TWO BEDROOMS AND KITCHEN
- DOUBLE GLAZED WINDOWS AND DOORS
- HAVERLAND MODERN ELECTRIC RADIATORS
- BLOCKPAVED FRONTAGE
- DRIVEWAY
- GARAGE
- CUL-DE-SAC POSITION
- DISTANT HILLSIDE VIEWS
- VACANT POSSESSION
**UNDER OFFER**Immaculate and well presented, semi-detached, two bedroom bungalow, of cul-de-sac position, surrounded by scenic hills within the Snowdonia National Park. The property has been tastefully refurbished to a high standard, designed for modern day living, well tended and privately enclosed. The front of the property is block paved for low maintenance and leads to the garage which has a new, remote control, roller shutter door. This is a desirable property in a prime location, ready to move into without the additional cost of improvements. The village of Bryncrug, with good community spirit, boasts a pub with restaurant and beer garden. Tywyn, approximately 2.5 miles away, is an unspoilt coastal town popular for its clean beach, water sports and glorious sunsets. The famous Talyllyn narrow gauge railway, leisure centre, cinema and main line railway station are all close-by.
Tywyn LL36 9RP
Location
The village of Bryncrug is approximately 2.5 miles away from the coastal town of Tywyn. From Tywyn, continue out of the town along the Dolgellau coastal road. On approaching the village of Bryncrug, take the first right hand turn into the cul-de-sac of Y Groesffordd. Turn left and follow the road round. No. 34 Y Groesffordd is located on the right hand side of the road. Our ‘For Sale / Ar Werth’ sign is displayed.
Description
Well appointed, semi-detached, two bedroom double fronted bungalow, built in the early 1970’s. Of brick construction, surmounted by a pitch tiled roof, entrance is via a upvc double glazed door which leads into ~
Entrance Lobby (Front)
3' 6'' x 3' 4'' (1.07m x 1.02m)
Neutral decor and carpet. Cloak hanging space and white panel door leading into ~
Lounge (Front)
16' 1'' x 14' 8'' (4.90m x 4.47m)
A bright room, well presented with neutral decor and carpet. Marble fire surround with inset coal and living flame effect electric fire. Haverland electric radiator, power points and T.V. aerial point. Double glazed picture window to front elevation with views across to hills in the distance. White panelled doors to kitchen and inner hallway.
Kitchen (Rear)
12' 6'' x 9' 6'' (3.81m x 2.89m)
Spacious, bright and modern kitchen with partially tiled walls and vinyl floor. Heritage green shaker style kitchen with base units, drawers, wall cupboards and larder cupboard. Electric ceramic hob with stainless steel extractor hood over. White porcelain sink and drainer and complementing work tops. Integrated fridge freezer, cooker point and power points. Double glazed window and door overlooking the rear garden.
Inner Hallway
Neutral decor and carpet. White panelled doors to shower room and two bedrooms. Access to insulated loft.
Shower Room (Rear)
7' 9'' x 6' 1'' (2.36m x 1.85m)
Spacious room with ceiling inset spot lighting, fully tiled walls and vinyl floor. Modern suite comprising white basin with vanity unit and close coupled W.C. Corner shower cubicle with glass sliding doors and Mira electric shower. Heated towel rail and double glazed window with obscure glass to rear elevation.
Bedroom 1 (Front)
12' 9'' x 10' 5'' (3.88m x 3.17m)
Spacious and well presented with neutral decor and carpet. Haverland electric radiator, power points and double glazed window with vertical blind to front elevation, with views across to hills in the distance.
Bedroom 2 (Rear)
11' 6'' x 7' 7'' (3.51m x 2.31m)
Neutral decor and carpet. Haverland electric radiator, power points and T.V. aerial point. Double glazed window to rear elevation overlooking the private garden.
Outside
Front
Wide frontage, block paved for low maintenance. The driveway leads to the garage.
Garage
17' 4'' x 8' 8'' (5.28m x 2.64m)
Of brick construction with felted roof and remote control roller shutter door. Fitted wall cupboards, drawers and base units. Cold water tap, power points, electric meters and consumer unit. Double glazed door leads out into the rear garden.
Rear
The rear garden is delightful, of good size, well tended and privately enclosed. A block paved patio leads to a lawn garden with fish pond, mature shrubs, trees and raised flower beds. A cold water tap is sited here and there is access to the garage.
ALL SIZES ARE APPROXIMATE
Tenure
Freehold
Council Tax Banding
D
Services
Electricity, water and drainage connected.
Local Authorities
Gwynedd Council
Water
Welsh Water
Viewing
Strictly by appointment with Legal 2 Move at Trefeddyg, High Street, Tywyn, Gwynedd, LL36 9AD. Tel. 01654 712218 Fax. 01654 712015 or at 9 Penrallt Street, Machynlleth, Powys SY20 8AG. Tel. 01654 702335
Agents’ Note
The Agent has neither tried nor tested any appliances, fixtures, fittings or services and therefore cannot verify that they qualify as fit for purpose.
MISREPRESENTATION ACT, 1967
MISREPRESENTATION ACT, 1967 Legal 2 Move for themselves and the Vendors of this property whose Agents they are given notice that: 1. These particulars do not constitute any part of an offer or contract. 2. All statements contained in these particulars as to this property are made without responsibility on the part of Legal 2 Move. 3. None of these statements contained in these particulars as to this property are to be relied on as statements or representations of fact. 4. Any intending purchaser must satisfy himself by inspection or otherwise as to the correctness of each of the statements contained in these particulars. 5. The Vendor does not make or give and neither Legal 2 Move nor any person in their employment has any authority to make or give any representation or warranty in relation to this property.
Tywyn LL36 9RP
| Name | Location | Type | Distance |
|---|---|---|---|






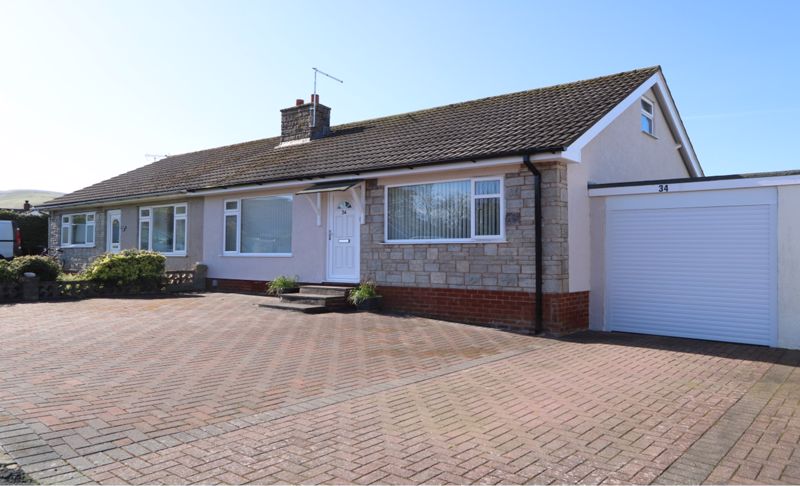
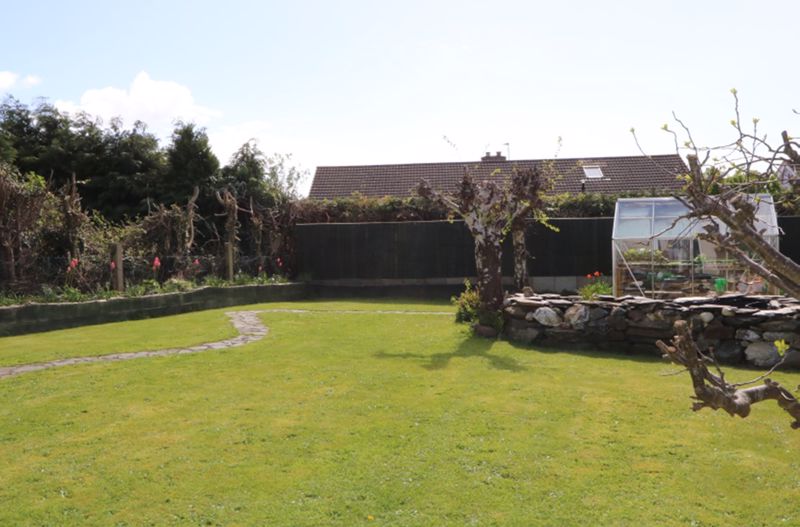
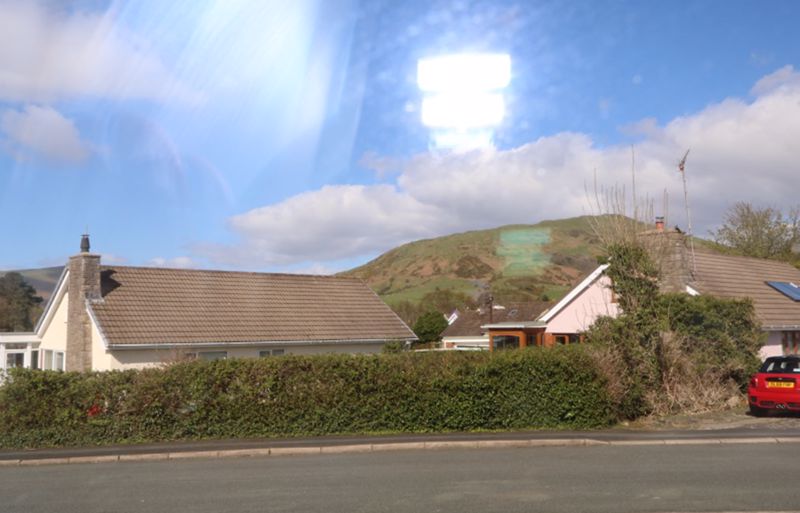
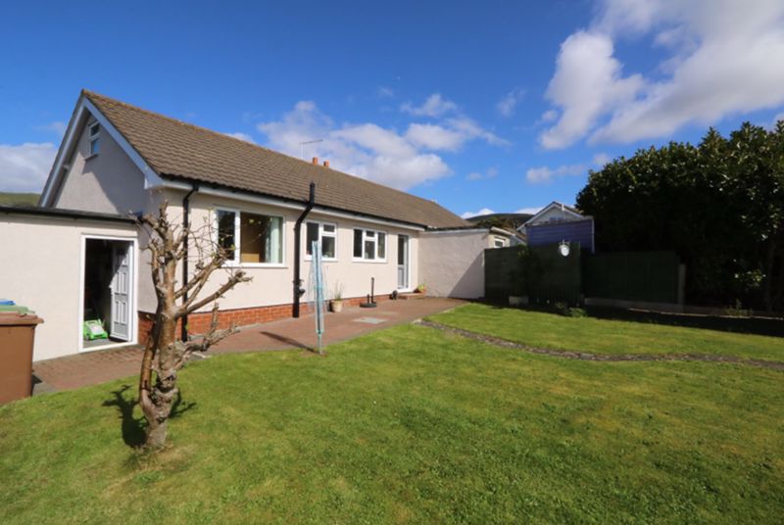
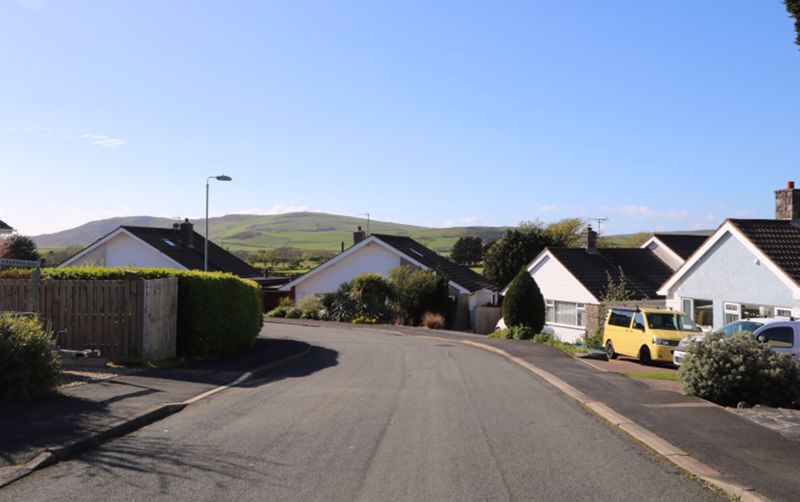

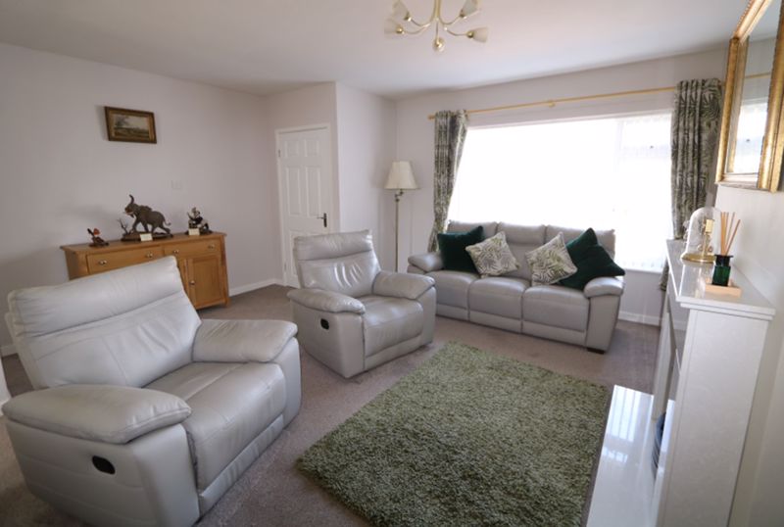
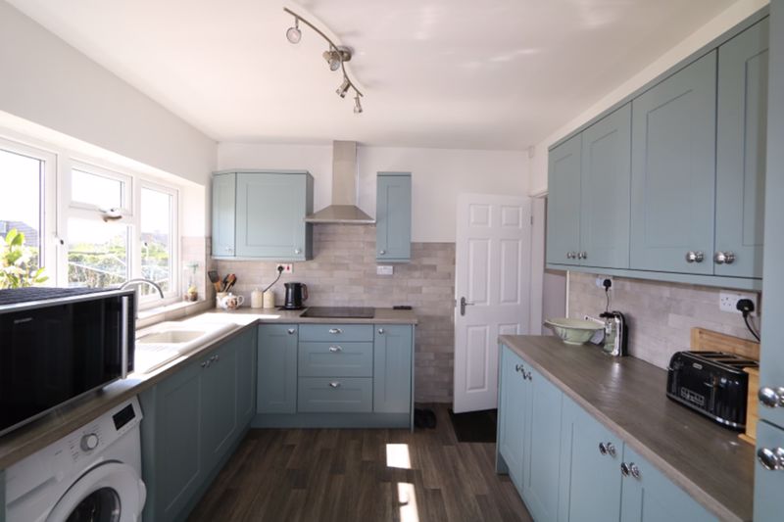
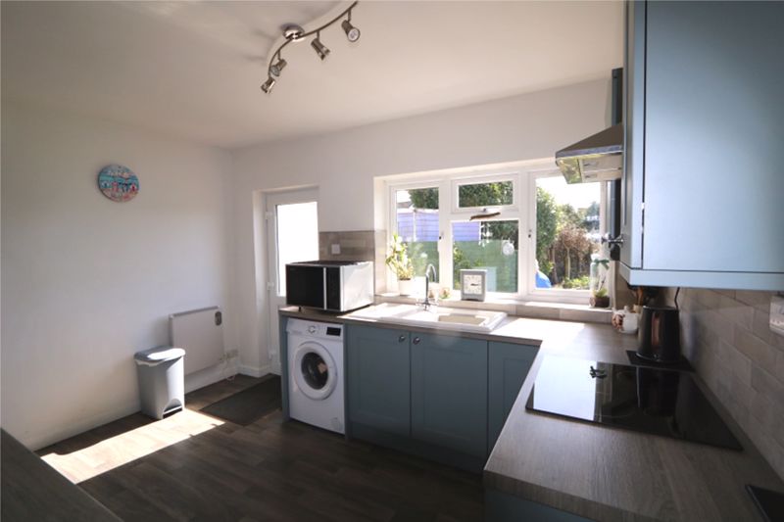

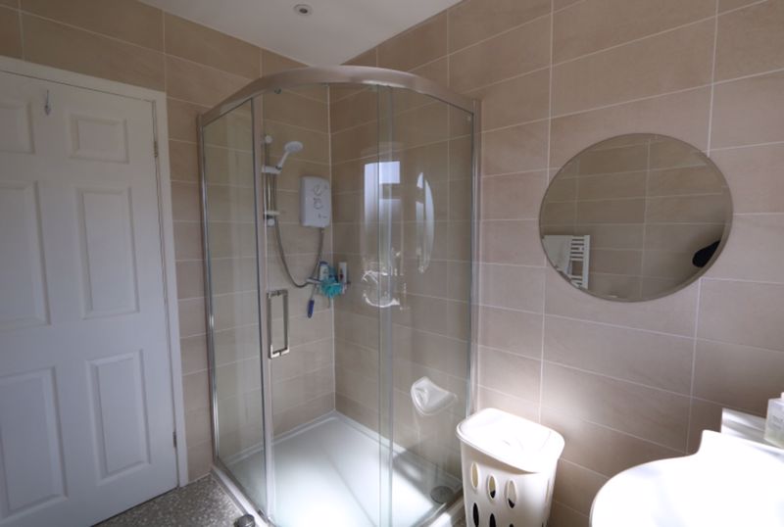


 Mortgage Calculator
Mortgage Calculator

