2 Aberdulas Cottage, Machynlleth
Guide Price £265,000
 3
3  1
1  1
1- MODERN BREAKFAST KITCHEN
- LOUNGE WITH BEAMED CEILING AND WOOD BURNING STOVE
- THREE BEDROOMS
- MODERN BATHROOM WITH SEPERATE SHOWER
- DOUBLE GLAZED WINDOWS
- QUANTUM ELECTRIC HEATERS
- SOLAR PANELS
- GARDEN
- RIVER VIEW
- PARKING FOR SEVERAL VEHICLES
- CHARACTER PROPERTY, IDYLIC POSITION WITH COUNTRYSIDE AND RIVER VIEWS
- CONTENTS NEGOTIABLE
- VILLAGE LOCATION
- NO UPWARD CHAIN
**UNDER OFFER**This delightful, spacious and well presented, semi-detached, three bedroom cottage of charm and character, has been sympathetically refurbished throughout. The cottage, within picturesque surroundings, has a good size rear garden, privately enclosed, with views over the river. There is parking, next to the garden, which accommodates four vehicles. There is also an option to purchase the adjoining property and additional, good size garden plot, which continues on from the parking area. The village of Corris, with picturesque walks and cycle routes, has a good community spirit and boasts a village pub, cafe/ delicatessens, community hall, craft centre and narrow gauge railway.
Machynlleth SY20 9TF
Location
From Dyfi Bridge in Machynlleth, take the Dolgellau/ Corris road, the A487, and continue for approximately 5 miles. Take a right hand turn down into the village of Corris and continue to the Slaters Arms Public House, on your left. Opposite, take a right hand turn, down the hill with cottages on you left and right hand side. Continue to the end of the road and bear right over the bridge. 1 and 2 Aberdulas cottages are on your right hand side of the lane, overlooking the river. Our ‘For Sale / Ar Werth’ sign is displayed.
Description
Refurbished, semi-detached, three bedroom cottage of charm and character. Of slate construction, surmounted by a slate pitch tiled roof, entrance is via a timber door, with fan light window, off the lane, which leads into ~
Breakfast Kitchen (Front / Rear)
16' 6'' x 15' 5'' (5.03m x 4.70m)
Spacious, well equipped kitchen with slate flag stone floor and ceiling inset spot lighting. White decorated walls and high ceiling with beams painted in a light shade of grey. Modern fitted kitchen with grey gloss, shaker style base units, larder cupboard, drawers and wall cupboards with copper handles. Island with built-in cupboards and drawers and a Rangemaster electric cooker with five ring induction hob, double oven and grill. Integrate dishwasher and washing machine beneath oak effect work tops. Ceramic one and a half bowl sink and drainer with copper mixer tap. Chrome power points, wall mounted consumer unit, Quantum electric wall heater and double glazed windows to front and rear elevation. Georgian style part glazed door to rear elevation. Stairs to first floor with storage cupboard beneath and door leading into ~
Lounge (Front / Rear)
16' 3'' x 14' 1'' (4.95m x 4.29m)
White decorated walls and high ceiling with beams painted in heritage green and inset spot lighting. Low slate fire-place with inset wood burning stove. Two single wall lights, Quantum electric wall heater and power points. Double glazed window to front and rear elevation with views over the lane and river.
First Floor Landing
Spacious landing with white decorated walls. Quantum electric wall heater, smoke alarm and access to loft space. Double glazed window to front elevation and doors leading into bathroom and three bedrooms.
Bathroom (Rear)
12' 5'' x 6' 3'' (3.78m x 1.90m)
This superb, modern bathroom is of good size and offers both a bath and separate shower. Ceiling inset spot lighting, white decorated walls, partially tiled and vinyl floor. White porcelain wash hand basin with grey vanity unit. Free standing bath with chrome mixer tap shower. Good size, tiled shower cubicle with Mira chrome electric shower. Airing cupboard housing the hot water cylinder, heated towel rail and double glazed window to rear elevation overlooking the river.
Bedroom 1 (Front)
12' 4'' x 7' 8'' (3.76m x 2.34m)
White decorated walls and grey carpet. Quantum electric wall heater, power points and double glazed window to front elevation overlooking the lane.
Bedroom 2 (Front)
16' 2'' x 7' 2'' (4.92m x 2.18m)
White decorated walls and grey carpet. Ceiling inset spot lighting, power points and Quantum electric wall heater. Double glazed window to front elevation overlooking the lane.
Bedroom 3 (Rear)
16' 2'' x 7' 0'' (4.92m x 2.13m)
White decorated walls and grey carpet. Ceiling inset spot lighting, power points and Quantum electric wall heater.Double glazed window to rear elevation, overlooking the river.
ALL SIZES ARE APPROXIMATE
MISREPRESENTATION ACT, 1967
Legal 2 Move. for themselves and the Vendors of this property whose Agents they are given notice that: 1. These particulars do not constitute any part of an offer or contract. 2. All statements contained in these particulars as to this property are made without responsibility on the part of Legal 2 Move 3. None of these statements contained in these particulars as to this property are to be relied on as statements or representations of fact. 4. Any intending purchaser must satisfy himself by inspection or otherwise as to the correctness of each of the statements contained in these particulars. 5. The Vendor does not make or give and neither Legal 2 Move nor any person in their employment has any authority to make or give any representation or warranty in relation to this property.
Outside
Front
A privately enclosed car park, next to the garden, with parking for several vehicles.
Rear
A low maintenance, paved terrace to the rear of the kitchen which overlooks the river. Two steps lead to a good size, privately enclosed and gated garden, laid to lawn with shrubs and trees. A timber garden store is housed here.
Tenure
Freehold
Council Tax Banding
TO BE CONFIRMED
Services
Electricity, water and private drainage connected.
Local Authorities
Gwynedd Council.
Water
Welsh Water.
Viewing
Strictly by appointment with Legal 2 Move at Trefeddyg, High Street, Tywyn, Gwynedd, LL36 9AD. Tel. 01654 712218 or 9 Penrallt Street, Machynlleth, Powys SY20 8AG. Tel. 01654 702335 E. mail. info@legal2move.co.uk
Agents Note
The Agent has neither tried or tested any appliances, fixtures, fittings or services and therefore cannot verify that they qualify as being fit for their purpose.
Machynlleth SY20 9TF
| Name | Location | Type | Distance |
|---|---|---|---|
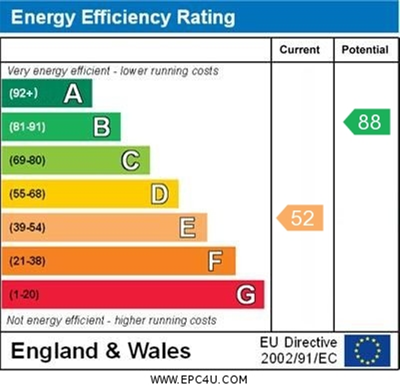




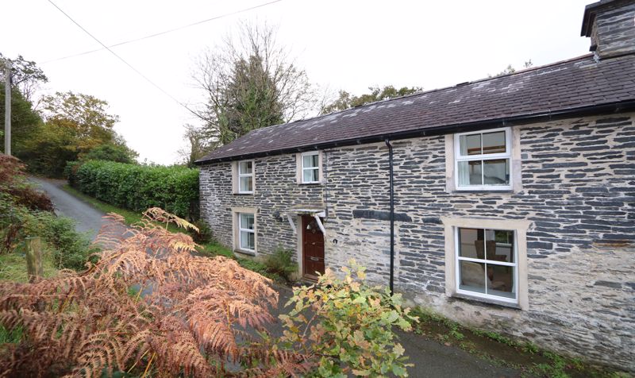
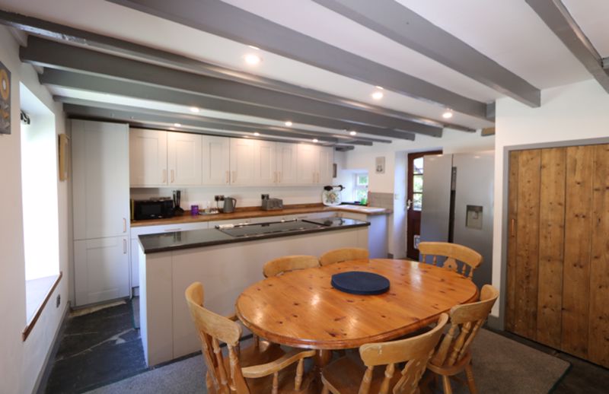
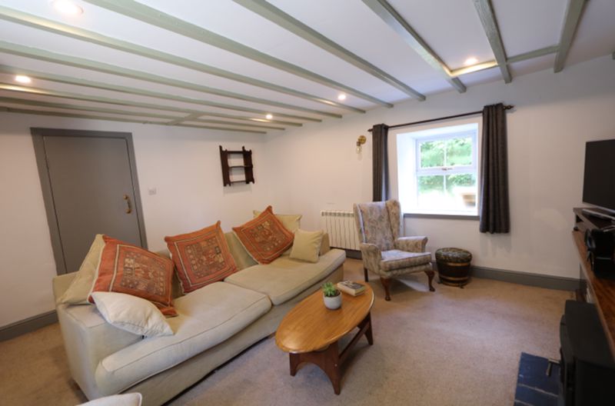
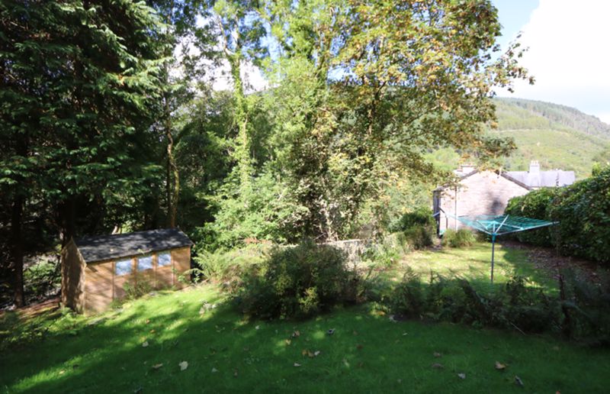
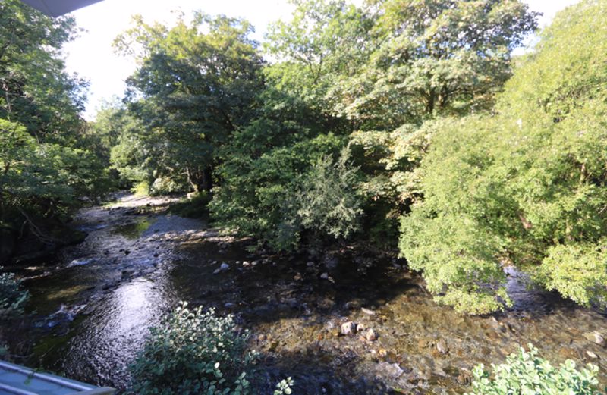
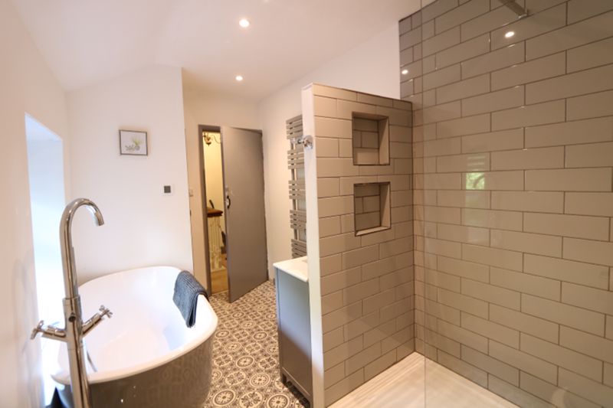
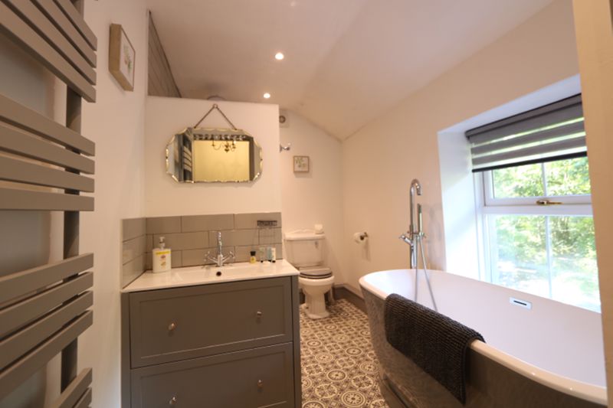
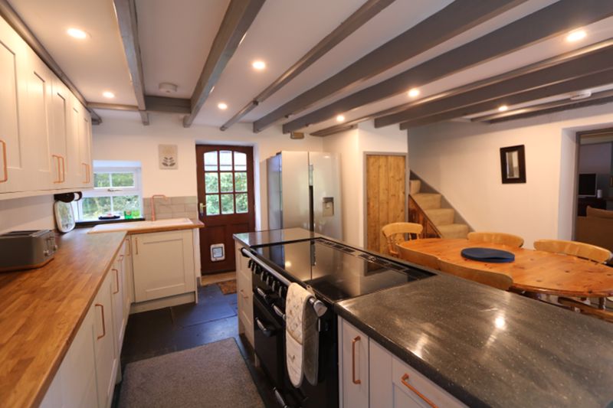
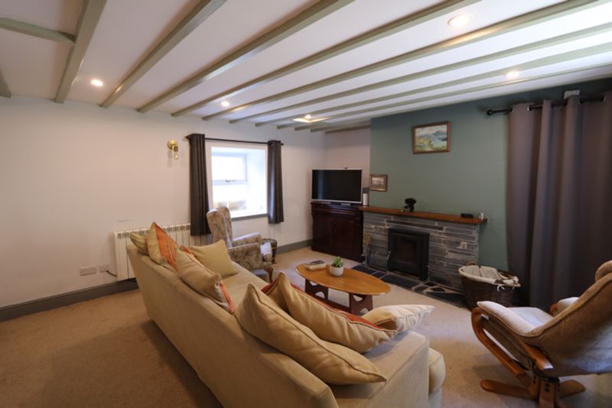
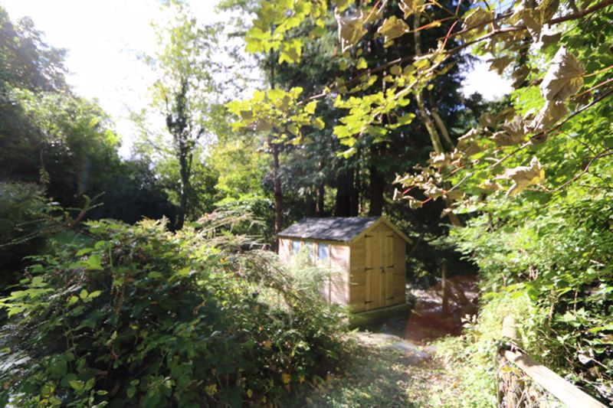
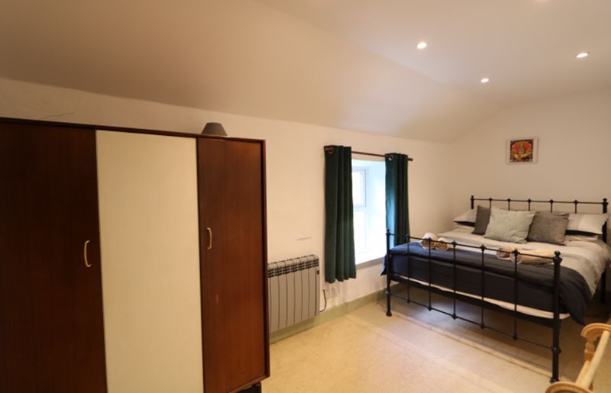
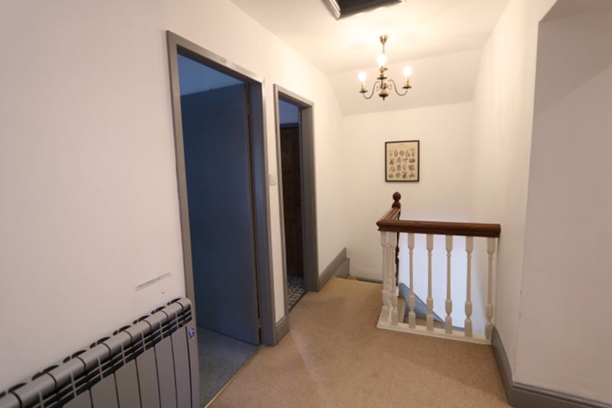
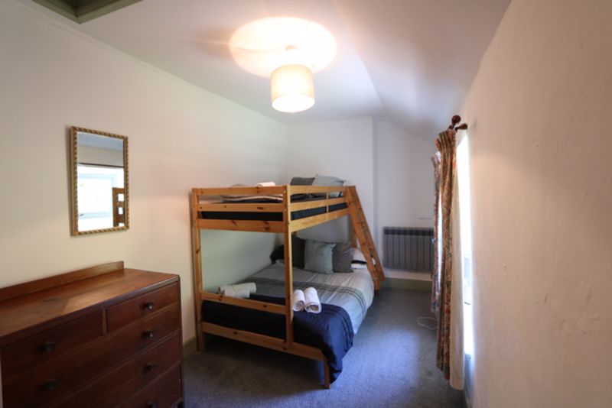
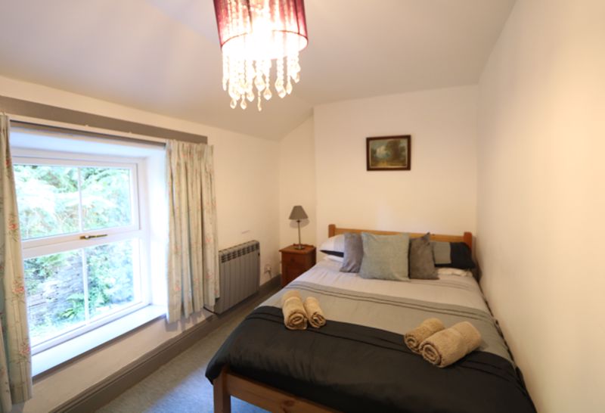
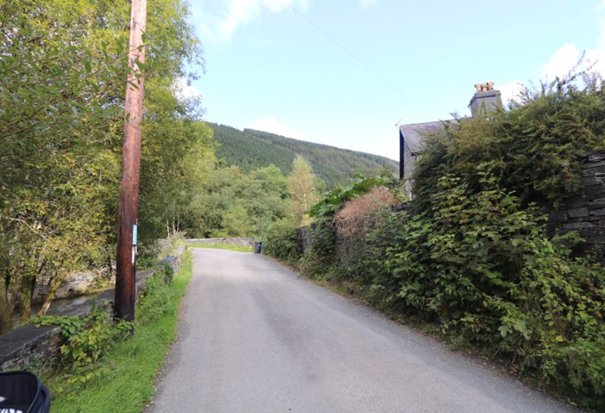
 Mortgage Calculator
Mortgage Calculator

